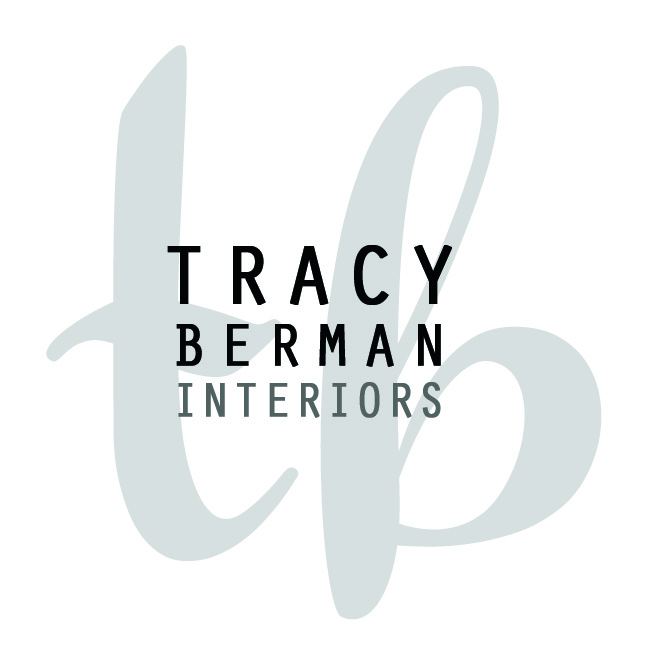Call Us Now
Oceanside Open Floorplan
Why this large room had such a tiny kitchen nobody knows! We fixed that by reconfiguring the whole space and adding a beverage/serving bar. Instead of a peninsula, which cut the room in thirds, we added a large island. The entrance to the room was widened so now it feels like an open concept great room. A new color pallet that plays of the existing family room mixed warm white with navy and a accent of wood grain laminate pantries. The pantry/fridge area created a visual stop to the kitchen and transitioned to the dining area. The kitchen backsplash is a beautiful white tile with a bit of dimension and shine. It's understated so the glass tile behind the beverage center can be the focal point.
Hard wearing grey tile in a 12" x 24" on the floor completes the look.
