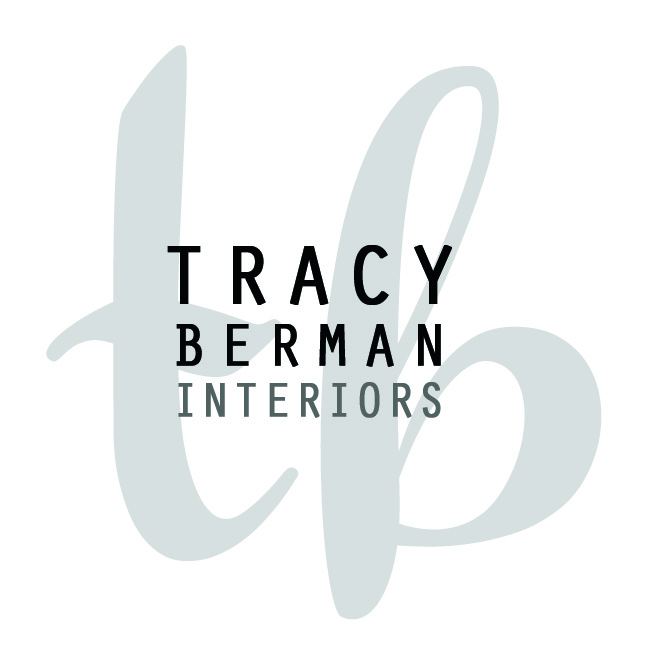Skip to main content
Call Us Now
Entertainer's open plan Living and Dining Room
The challenge, how do you take an unused living room/dining room open concept floor plan and create a space that is more inviting, updated, and includes an entertaining area? A new space plan for the living room was created. A few of the owners larger pieces were moved onto the large wall. A custom built in wine bar/spot for a kegerator creates a gathering space for friends and family. This area does double duty as a serving space for large dinner parties. A color pallet of soft yellow, slate grey, and cream updates the space and creates a cozy and comfortable room.
